
Wisconsin's Art Preserve- a 40 million dollar- new museum designed by the US firm Tres Birds Workshop, features a striking exterior with slanted strips of fir woods. Scheduled to open this June just outside of downtown Sheboygan, Wisconsin, it is described as the world's first museum dedicated to "art environments"- spaces formed by vernacular and self-taught artists, basically in their own homes and yards. The three-storey facility serves as a new satellite campus covering over 37,000-square-feet of dedicated exhibition space along with an education area, a library, and visible storage for the more than 25,0000 works held in the Arts Center's expansive collection. Read more about the project at SURFACES REPORTER (SR):
Also Read: Nature, Art and Innovation Meet in This Iconic Tower in San Jose, California | Habitat Horticulture
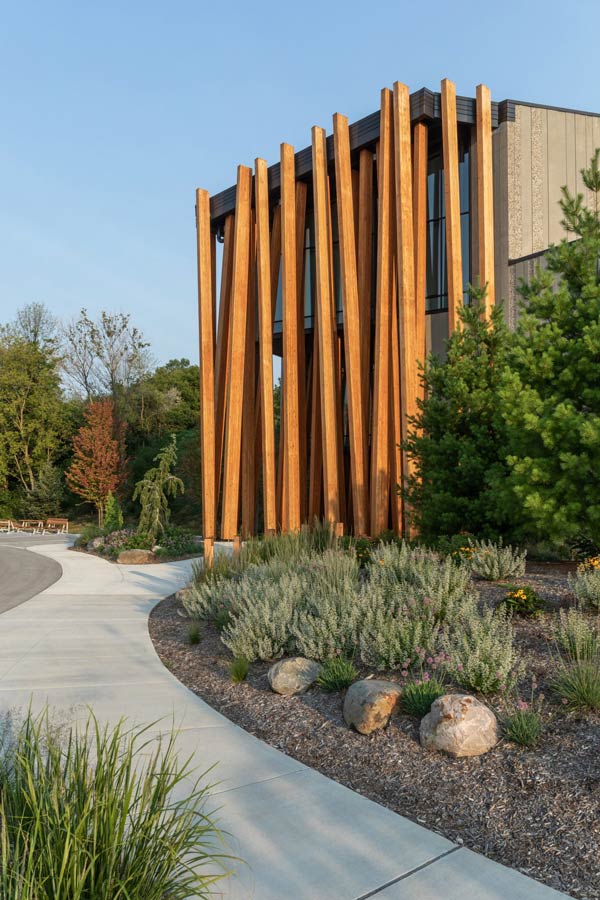
Denver-based architecture and design studio- Tres Birds Workshop- has used innovative way to highlight the building that is a part of the John Michael Kohler Arts Center- a non-profit center established in 1967 with support from the Kohler's of Kohler Company – the chief manufacturer of plumbing fixtures.
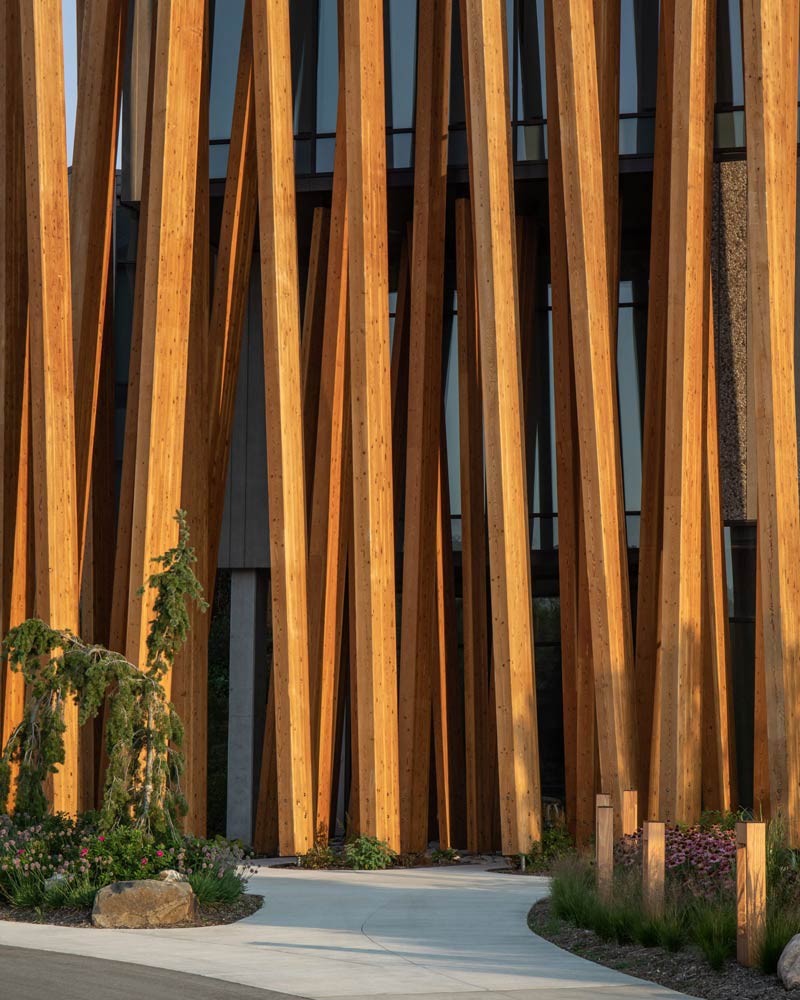 The museum was the idea of the Kohler Arts Center's longtime director, Ruth DeYoung Kohler II, who passed away in 2020 at 79. At the center, the works of more than 30 artists from all over the world displayed, including the rooms by Missippii artist Loy Bowlin covered in glitter, while it also contains the wood carvings by American folk artist Levi Fisher Ame.
The museum was the idea of the Kohler Arts Center's longtime director, Ruth DeYoung Kohler II, who passed away in 2020 at 79. At the center, the works of more than 30 artists from all over the world displayed, including the rooms by Missippii artist Loy Bowlin covered in glitter, while it also contains the wood carvings by American folk artist Levi Fisher Ame.
Walk-in-the-Woods Approach
In this art centre, the architects used what they call a "walk-in-the-woods approach" to promote interaction between the artwork and the surrounding nature.
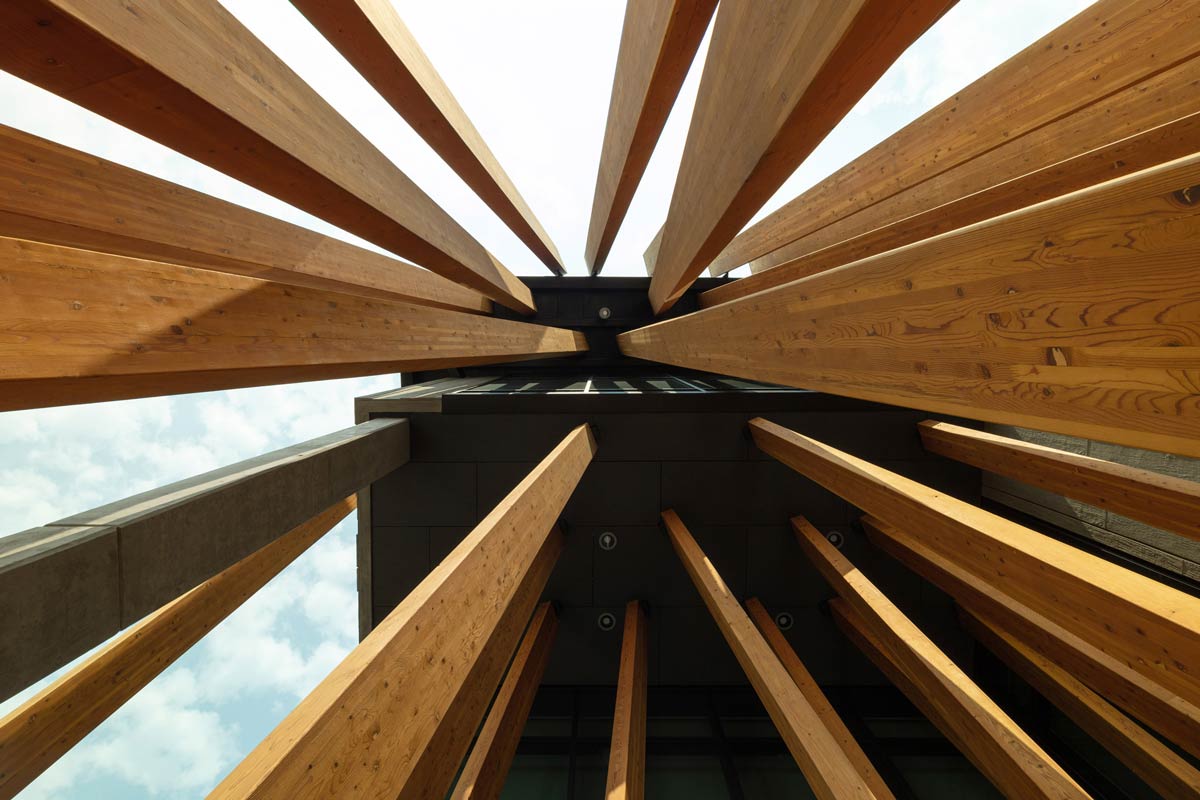
"Engaging the landscape in its design, the building will feel as if it has grown organically out of the hill and meadow site," the team said. "Visitors will view the artworks with nature as a backdrop."
Also Read: The Modular and Reusable Artistic Installation Features The Godrej South Estate Experience Centre in Delhi | Studio IAAD
The art center was slated to open to the public in Aug 2020 but delayed due to the pandemic. The construction work of the center started in May 2018.
Locally Sourced River Rock Adorns the Walls
The exterior façade of the Art Preserve consists of concrete panels- lots of which feature a collective built of locally sourced river rock.
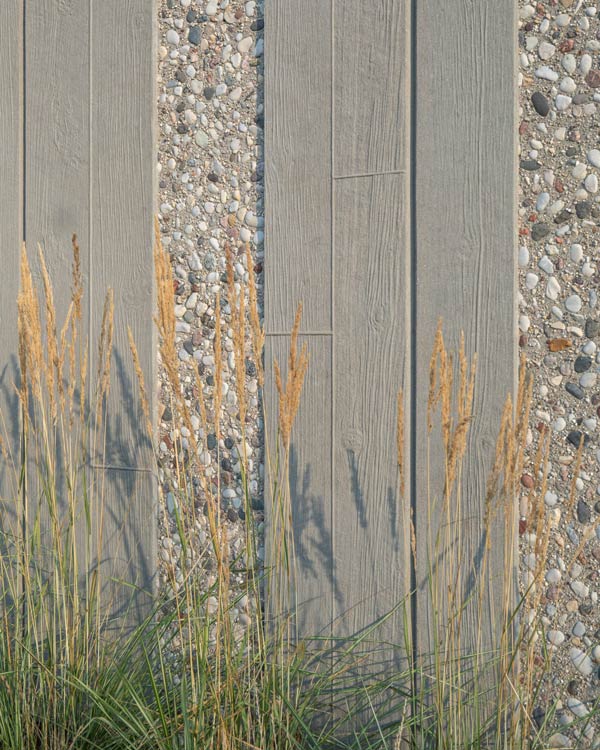 The floors, stairs and some walls in the interiors also have the same material.
The floors, stairs and some walls in the interiors also have the same material.
Slanted Strips of Timber
The design studio has placed tall, slanted strips of timber that not only ties the building to its natural setting but also provides shade to the visitors
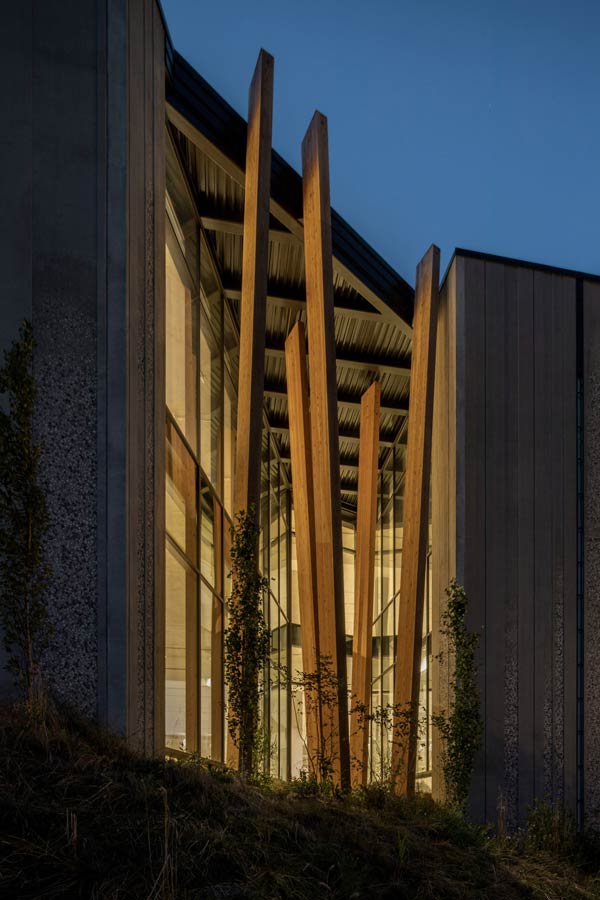
Architects custom-designed glue-laminated boards of hemlock fir and Douglas that ranges in height from 14 to 62 feet.
Also Read: Three Connected Timber Cones Mark The Magical Club House in the Lush Forest of Japan | Klein Dytham Architecture
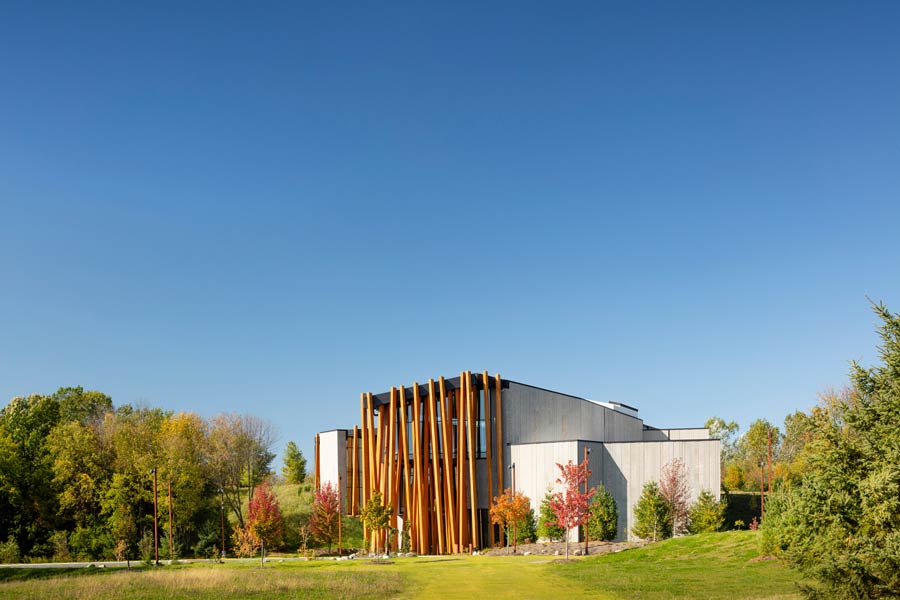
"These 'timber shades' shield the collection from continuous, direct sunlight through the windows, while still providing directs view out to the trees, river and meadow from within the museum," the architects explained.
Interiors of the Museum
The museum consists of below and above grade spaces. Concrete walls feature hidden areas, while the outer levels have white walls and windows.
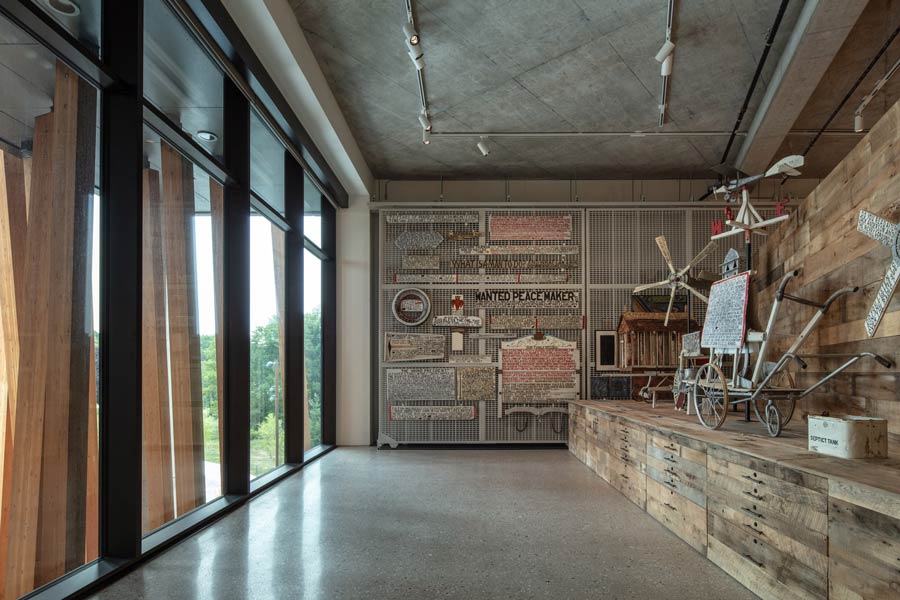
There is a staircase at the center which connects all three levels. The walls of the vestibule are built of concrete masonry units.
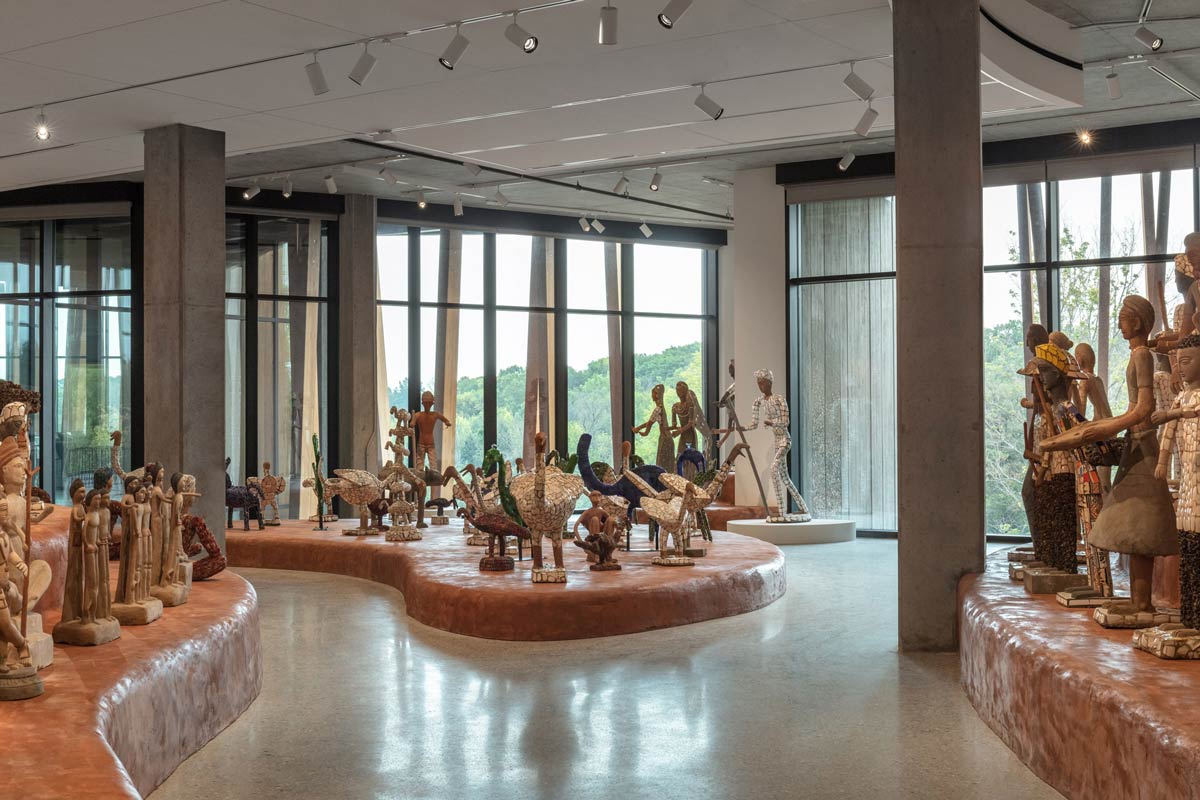 The natural light brightens up the stairs during the day.
The natural light brightens up the stairs during the day.
Also Read: A Sweeping Timber and Steel Roof Adorns the Top of This Fold House In Ontario | Partisans
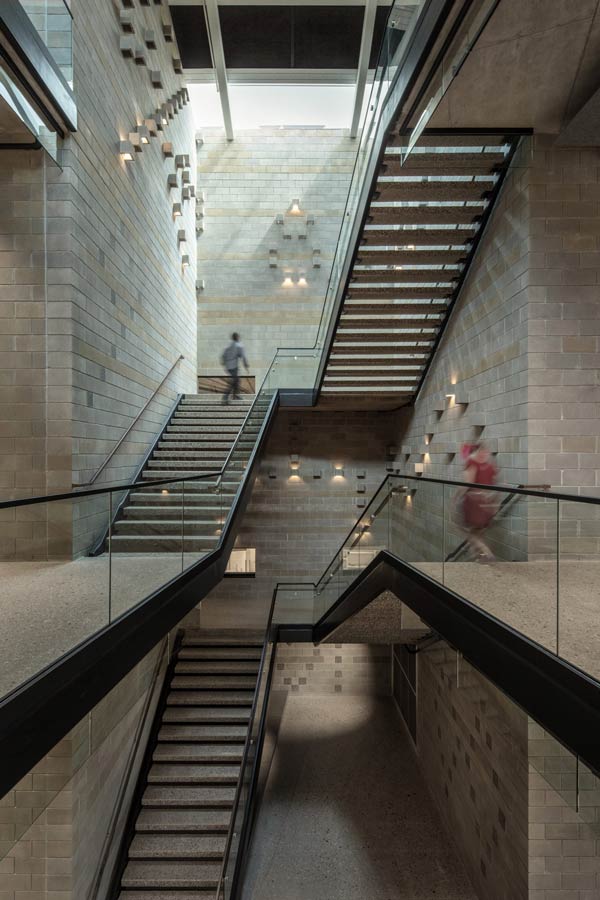
"Colour differentiation within the courses of the blocks helps to map the topography of the building site," the team said.
About the Firm
Tres Birds Workshop is a Denver, Colorado-based architecture and interior design firm founded in the year 2020. The projects by the firm range from mixed-use developments and corporate headquarters to net-zero energy homes, museums and city parks.
Project Details:
Architecture Firm: Tres Birds
Exhibitions: Tres Birds in collaboration with John Michael Kohler Arts Center
Engineer: Arup
Photo Courtesy: James Florio
Info Courtesy: Tres Birds
More Images
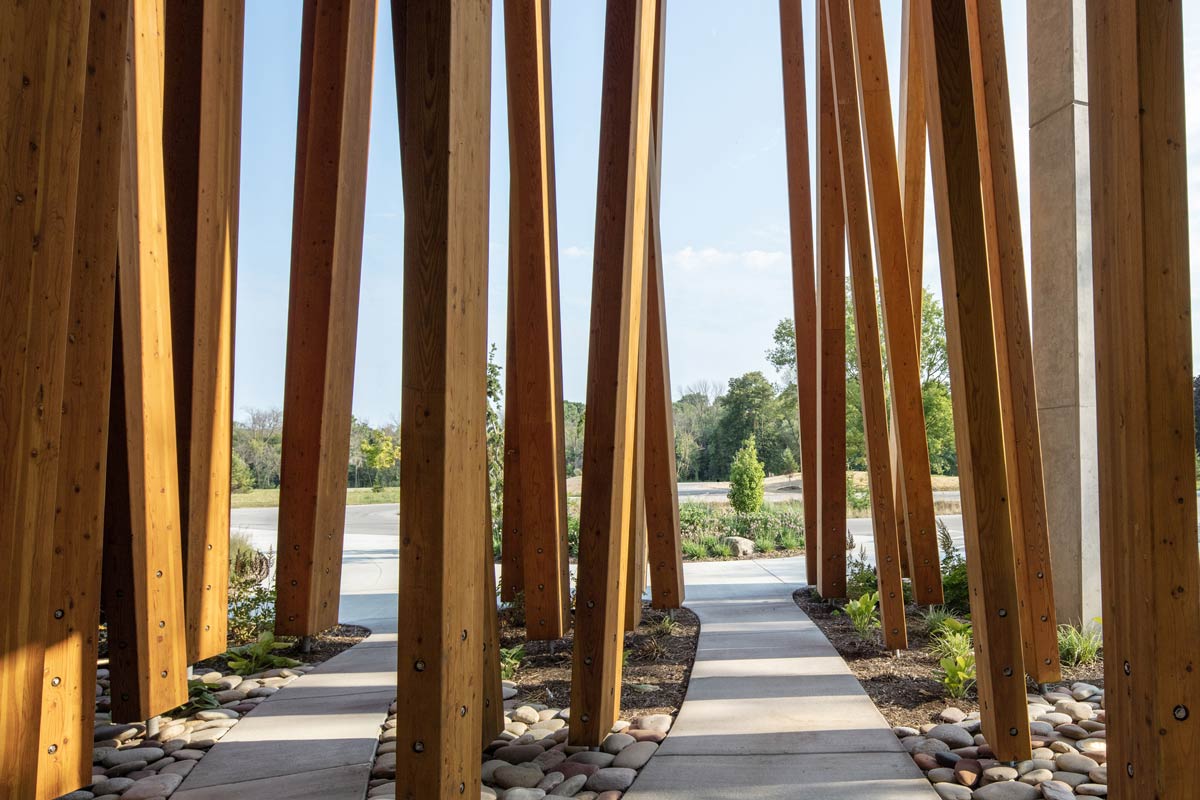

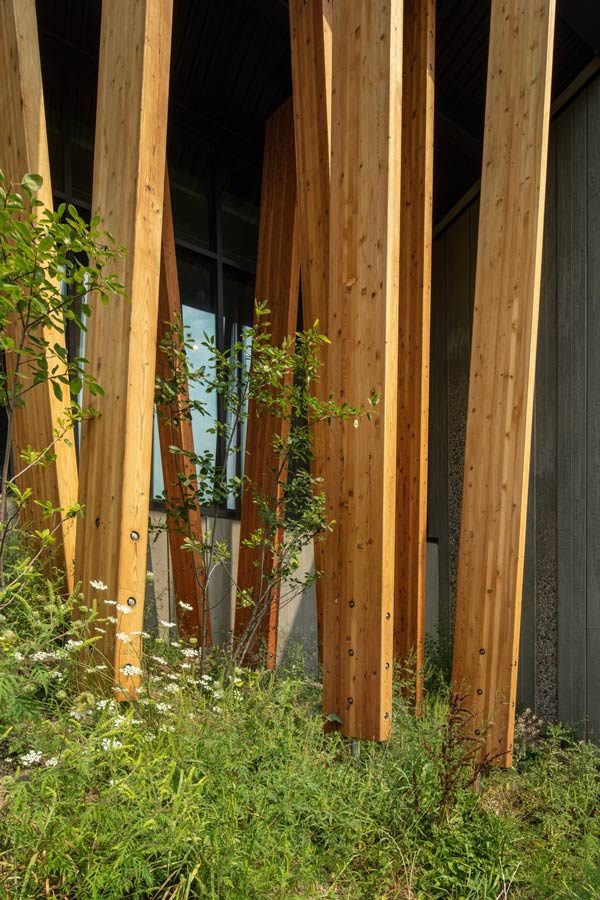
Keep reading SURFACES REPORTER for more such articles and stories.
Join us in SOCIAL MEDIA to stay updated
SR FACEBOOK | SR LINKEDIN | SR INSTAGRAM | SR YOUTUBE | SR TWITTER
Further, Subscribe to our magazine | Sign Up for the FREE Surfaces Reporter Magazine Newsletter
You may also like to read about:
11,000 Aluminium Panels Form the Façade of Frank Gehrys Twisting Art Tower Which Is Set To Open In June | Luma Arles | France
Mass Timber Architecture: Benefits and Common Misconceptions
And more…